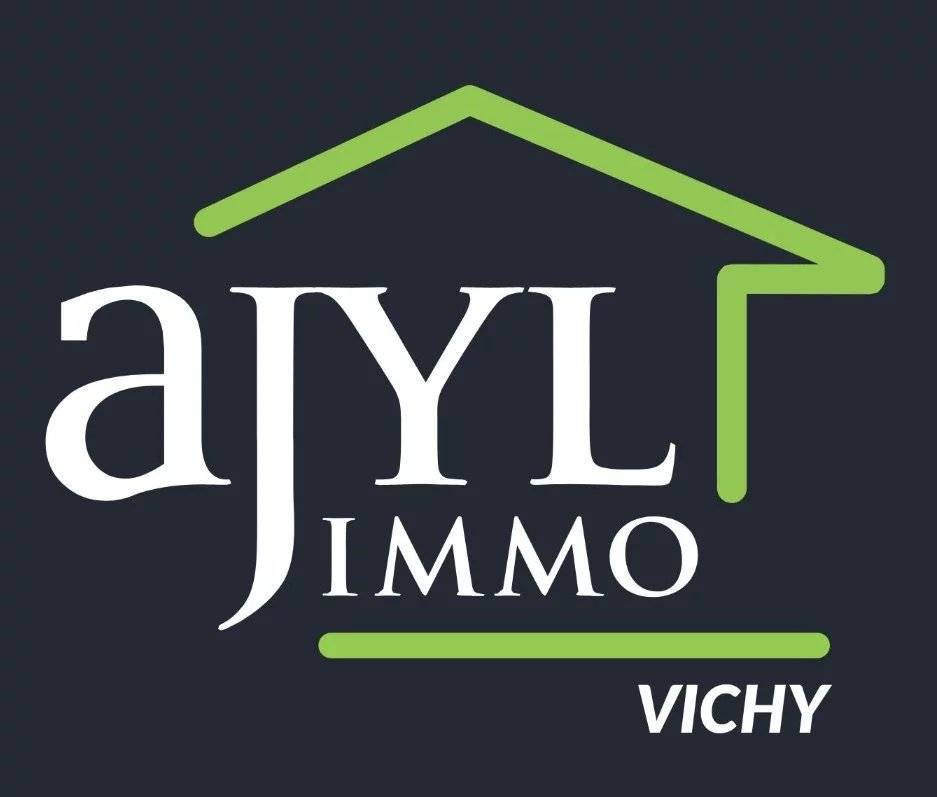Sale House Bellerive-sur-Allier
€195,000 Summary
- Reference 86074388
- Rooms 4 rooms
- Area 91.87 m²
- Total area 121.87 m²
- Heating device Central
- Heating type Gas
- Heating access Individual
- Hot water device Boiler
- Hot water access Individual
- Waste water Main drainage
- Condition Excellent condition
- Floor Single-storey / 1 floor
- Orientation South-east
- View Slight
- Highway 5 kilometre
- Bus 100 metres
- Town centre 300 metres
- Movies 900 metres
- Shops 300 metres
- Nursery 300 metres
- Primary school 500 metres
- Train station 2 kilometre
- Doctor 300 metres
- Supermarket 500 metres
-
1
Bedroom
9.45 sq m
-
1
Bedroom
9.63 sq m
-
1
Bedroom
11.72 sq m
-
1
Walk-in wardrobe
9.00 sq m
-
1
Laundry room
7.50 sq m
-
1
Garage
30.00 sq m
-
1
Bathroom
2.67 sq m
-
1
Living/dining/kitchen area
34.31 sq m
-
1
Lavatory
1.09 sq m
-
1
Entrance
6.50 sq m
-
1
Land
456.00 sq m
