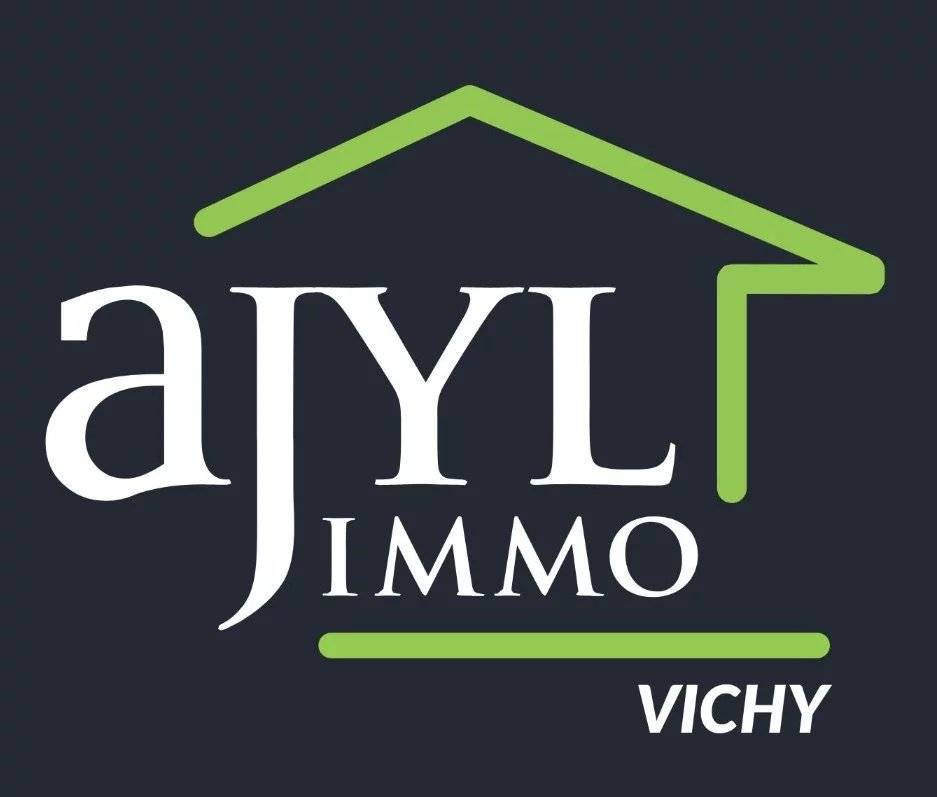4
pièce
91.87
m² ( 91.87 m² )
3
chambre
1
1 salle de bains

32 Rue du Président Wilson
03200
Vichy
France
À VENDRE – MAISON NON MITOYENNE RÉNOVÉE À BELLERIVE-SUR-ALLIER
Calme, confort.
Située dans une rue très calme de Bellerive-sur-Allier, au cœur d’un quartier résidentiel, cette maison entièrement rénovée vous séduira par ses prestations soignées et son cadre de vie agréable.
Les atouts du bien :
Surface habitable : 92 m²
Une grande pièce de vie lumineuse de 35 m² avec cuisine ouverte, idéale pour les moments en famille.
3 chambres confortables.
Garage de 30 m², pratique pour stocker.
Terrain plat de 450 m², sans vis-à-vis, facile à entretenir et à aménager selon vos envies.
Huisseries neuves assurant une bonne isolation thermique.
Bon classement énergétique : DPE en D
Cette maison offre un environnement paisible, dans un secteur recherché de Bellerive, tout en restant proche des commerces, des écoles et de Vichy. Un bien clé en main, parfait pour une famille ou un couple en quête de calme sans s’éloigner de la ville.
Pas d'informations disponibles
Ce site est protégé par reCAPTCHA et les règles de confidentialité et les conditions d'utilisation de Google s'appliquent.